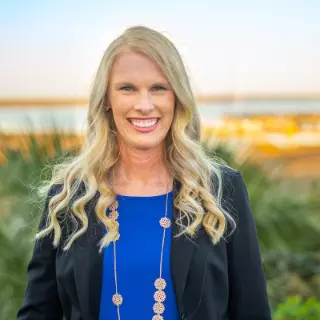$575,000
$594,188
3.2%For more information regarding the value of a property, please contact us for a free consultation.
2237 CHERYL DR Jacksonville, FL 32217
5 Beds
5 Baths
3,677 SqFt
Key Details
Sold Price $575,000
Property Type Single Family Home
Sub Type Single Family Residence
Listing Status Sold
Purchase Type For Sale
Square Footage 3,677 sqft
Price per Sqft $156
Subdivision La Verne Court
MLS Listing ID 1079092
Sold Date 01/13/21
Style Contemporary
Bedrooms 5
Full Baths 3
Half Baths 2
HOA Y/N No
Year Built 1966
Lot Dimensions 100X169
Property Sub-Type Single Family Residence
Source realMLS (Northeast Florida Multiple Listing Service)
Property Description
Old San Jose Charmer! Brick home sits on .38 acre lot, has 5 bedrooms, 3 full baths and 2 --1/2 baths, game room with a detached 2 car garage. Wood floors, plantation shutters, huge game room with 2 tv's, pool table and ping pong table that all stay! Huge fenced in back yard perfect for entertaining and plenty of room for a pool! Updated kitchen with double ovens, wine cooler and beautiful cabinets with granite tops! Huge secondary bedrooms 2 of which will fit a king size bed! Most window treatment stay, all appliances stay! Plenty of extra parking space inside and outside of the garage. Pavered outdoor space for family fun! Home has been meticulously maintained and spotless! Sit out on the huge front porch in your rocker with your tea! Won't last long! Priced to sell! Motivated Seller!!
Location
State FL
County Duval
Community La Verne Court
Area 012-San Jose
Direction From I-295 go N onto San Jose go L on Cheryl Dr home will be on the Right
Interior
Interior Features Breakfast Bar, Breakfast Nook, Entrance Foyer, Primary Bathroom - Shower No Tub, Primary Downstairs, Split Bedrooms, Walk-In Closet(s)
Heating Central, Heat Pump
Cooling Central Air
Flooring Tile, Vinyl, Wood
Fireplaces Number 1
Furnishings Furnished
Fireplace Yes
Exterior
Parking Features Detached, Garage, Garage Door Opener
Garage Spaces 2.0
Fence Back Yard
Pool None
Roof Type Shingle
Porch Front Porch
Total Parking Spaces 2
Private Pool No
Building
Sewer Public Sewer
Water Public
Architectural Style Contemporary
New Construction No
Others
Tax ID 1511030000
Security Features Smoke Detector(s)
Acceptable Financing Cash, Conventional, VA Loan
Listing Terms Cash, Conventional, VA Loan
Read Less
Want to know what your home might be worth? Contact us for a FREE valuation!

Our team is ready to help you sell your home for the highest possible price ASAP
Bought with WATSON REALTY CORP





