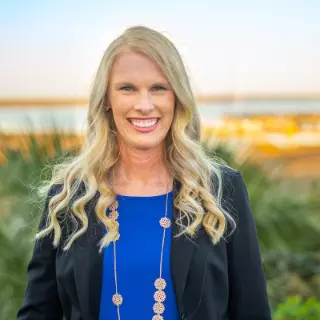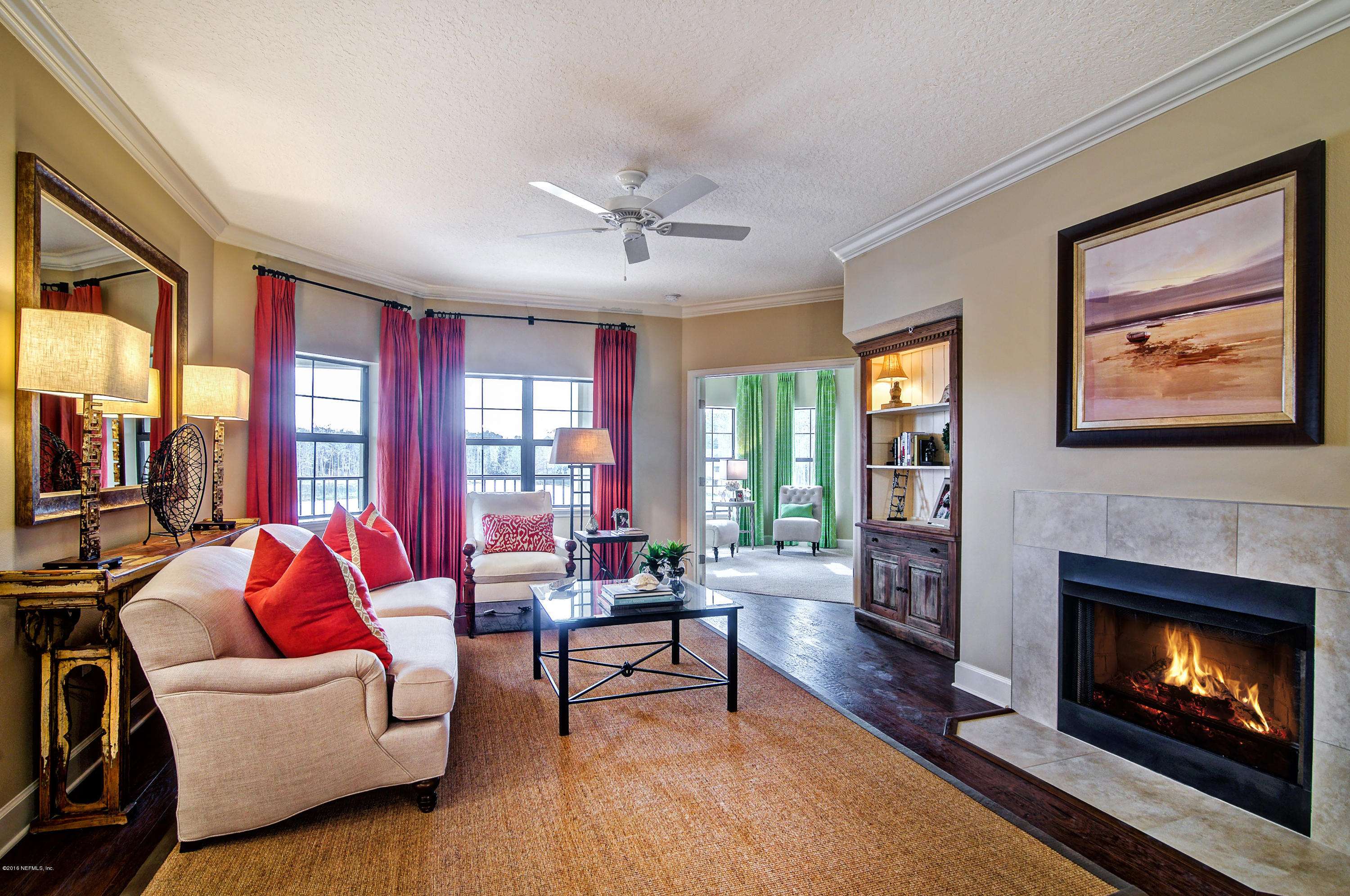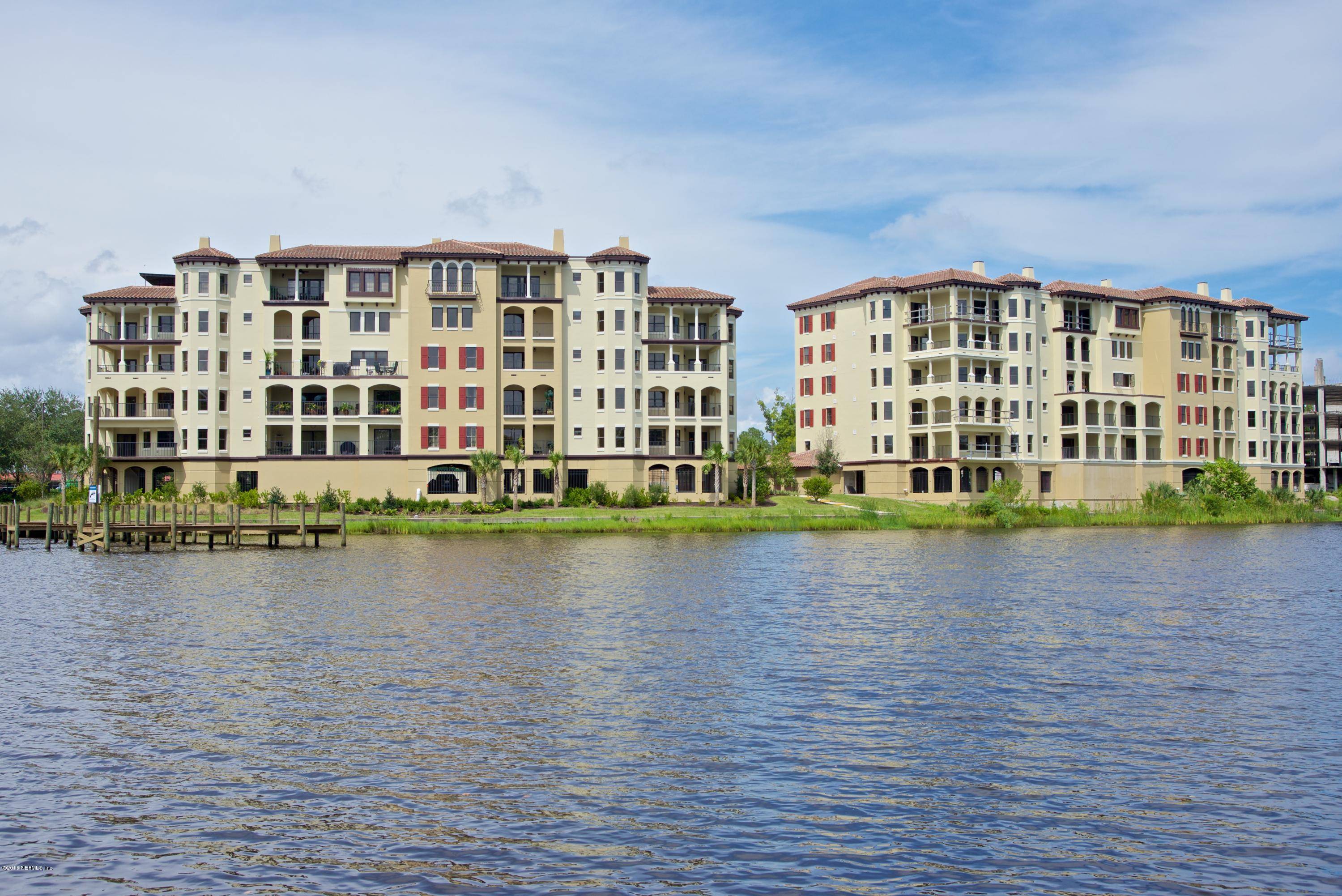$591,900
$556,900
6.3%For more information regarding the value of a property, please contact us for a free consultation.
3958 BAYMEADOWS RD #4501 Jacksonville, FL 32217
4 Beds
3 Baths
2,500 SqFt
Key Details
Sold Price $591,900
Property Type Condo
Sub Type Condominium
Listing Status Sold
Purchase Type For Sale
Square Footage 2,500 sqft
Price per Sqft $236
Subdivision The Palazzo
MLS Listing ID 988696
Sold Date 07/13/20
Style Flat
Bedrooms 4
Full Baths 3
Construction Status Under Construction
HOA Y/N Yes
Year Built 2017
Property Sub-Type Condominium
Source realMLS (Northeast Florida Multiple Listing Service)
Property Description
UNDER CONSTRUCTION! Exceptional luxury 4 BR/3BA condominium home with Panoramic water views on Goodby's Inlet off of St. John's river in San Jose area. This new construction Mediterranean residence includes private elevator entry from ground floor garage, large foyer, hardwood floors in LR/DR, fireplace, gourmet kitchen including custom cabinetry, granite counters, SS appliances(opt gas cooktops) and prep island. Extended terrace offers tranquil views and community amenities include: private marina (boat slips avail for purchase); canoe/kayak launch, boardwalk, resort style saline pool/ cabana area/ summer kitchen/firepit; fitness center and electric car charging station. Sales Ctr Open 7 Days/Week: Mon-Sat 11-5p; Sun 12-5p with fully furnished models.
Location
State FL
County Duval
Community The Palazzo
Area 012-San Jose
Direction Corner of San Jose Blvd and Baymeadows Rd. Gated entrance one block off of San Jose Blvd on Baymeadows Rd - just past shops - follow directional signs to BDG 1 - Onsite Sales Office - elevator to 3R
Interior
Interior Features Breakfast Bar, Breakfast Nook, Eat-in Kitchen, Elevator, Kitchen Island, Pantry, Primary Bathroom -Tub with Separate Shower, Split Bedrooms, Walk-In Closet(s)
Heating Central, Heat Pump
Cooling Central Air
Flooring Carpet, Concrete, Tile, Wood
Fireplaces Number 1
Fireplaces Type Gas
Furnishings Unfurnished
Fireplace Yes
Laundry Electric Dryer Hookup, Washer Hookup
Exterior
Exterior Feature Balcony
Parking Features Additional Parking, Assigned, Electric Vehicle Charging Station(s), Garage, Guest, On Street, Underground
Pool Other
Utilities Available Cable Connected, Other
Amenities Available Trash
View Water
Accessibility Accessible Common Area
Private Pool No
Building
Lot Description Other
Story 5
Sewer Public Sewer
Water Public
Architectural Style Flat
Level or Stories 5
Structure Type Block,Concrete,Stucco
New Construction Yes
Construction Status Under Construction
Schools
Elementary Schools Kings Trail
High Schools Samuel W. Wolfson
Others
HOA Fee Include Insurance,Maintenance Grounds,Pest Control,Sewer,Trash,Water
Security Features Fire Sprinkler System,Secured Lobby,Smoke Detector(s)
Acceptable Financing Cash, Conventional, FHA
Listing Terms Cash, Conventional, FHA
Read Less
Want to know what your home might be worth? Contact us for a FREE valuation!

Our team is ready to help you sell your home for the highest possible price ASAP
Bought with COLDWELL BANKER VANGUARD REALTY





