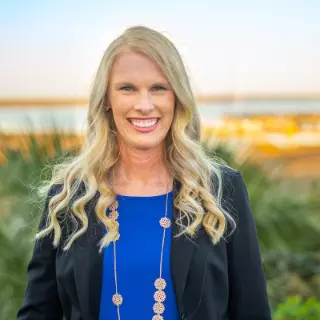$860,000
$875,900
1.8%For more information regarding the value of a property, please contact us for a free consultation.
8873 SHINING OAK CT Jacksonville, FL 32217
4 Beds
5 Baths
5,295 SqFt
Key Details
Sold Price $860,000
Property Type Single Family Home
Sub Type Single Family Residence
Listing Status Sold
Purchase Type For Sale
Square Footage 5,295 sqft
Price per Sqft $162
Subdivision Reflections @ Goodby
MLS Listing ID 1035876
Sold Date 04/17/20
Style Traditional
Bedrooms 4
Full Baths 4
Half Baths 1
HOA Fees $83/ann
HOA Y/N Yes
Year Built 2005
Property Sub-Type Single Family Residence
Source realMLS (Northeast Florida Multiple Listing Service)
Property Description
A Must See Custom Built Home on a peaceful waterfront Property. This home was designed to fit around family looking to entertain while relaxing in the Backyard with Covered Lanie, Heated large pool & spa, and overlooking the Goodbys Creek. Owner's suite on first floor with connecting office/flex room. Spacious great room and dining room are separated by stunning 2-sided gas fireplace. Elegant kitchen with custom cabinetry, island, and stainless steel appliances. Generator. . Dock with covered boathouse and lift. Floating dock for Jetski's or Kayaks. Make sure you click on the VIDEO!
Location
State FL
County Duval
Community Reflections @ Goodby
Area 012-San Jose
Direction From San Jose Blvd. to Baymeadows Rd. East on Baymeadows to Reflections Entrance on right. Home on left. Neighborhood is just east of Stonewood plaza.
Interior
Interior Features Breakfast Bar, Eat-in Kitchen, Entrance Foyer, Kitchen Island, Pantry, Primary Bathroom - Shower No Tub, Primary Downstairs, Split Bedrooms, Vaulted Ceiling(s), Walk-In Closet(s)
Heating Central, Heat Pump, Zoned
Cooling Central Air, Zoned
Flooring Carpet, Tile, Wood
Fireplaces Number 2
Fireplaces Type Double Sided, Gas
Fireplace Yes
Laundry Electric Dryer Hookup, Washer Hookup
Exterior
Exterior Feature Balcony, Boat Lift, Dock
Parking Features Attached, Garage
Garage Spaces 3.0
Fence Back Yard
Pool In Ground, Gas Heat, Pool Sweep, Screen Enclosure
View Water
Roof Type Shingle
Porch Deck, Front Porch, Patio, Screened
Total Parking Spaces 3
Private Pool No
Building
Lot Description Cul-De-Sac, Sprinklers In Front, Sprinklers In Rear, Other
Water Public
Architectural Style Traditional
Structure Type Frame,Vinyl Siding
New Construction No
Others
Tax ID 1487481035
Security Features Smoke Detector(s)
Acceptable Financing Cash, Conventional
Listing Terms Cash, Conventional
Read Less
Want to know what your home might be worth? Contact us for a FREE valuation!

Our team is ready to help you sell your home for the highest possible price ASAP
Bought with RIVERPOINT REAL ESTATE





